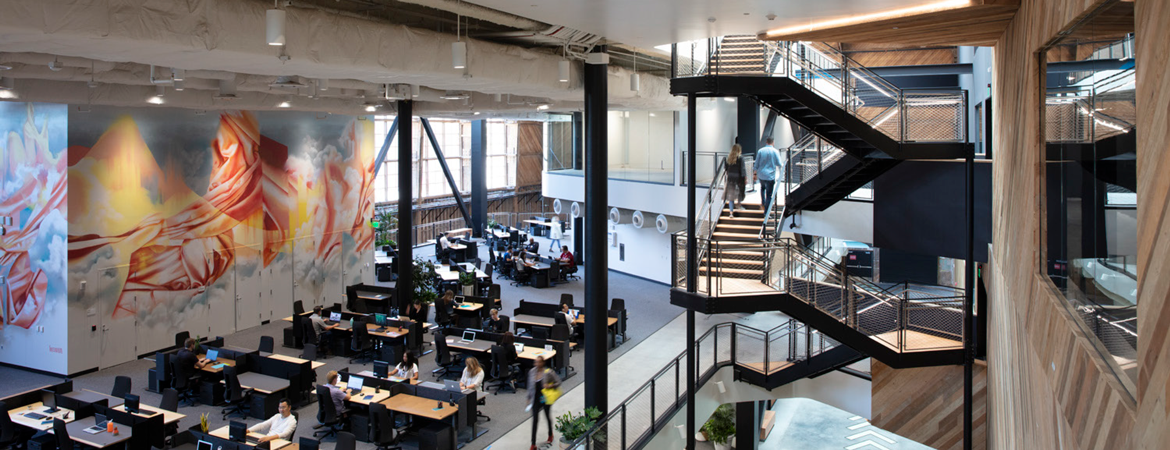Project Overview
Cumming’s Role
Cumming provided cost management, scheduling, and commercial management services.
Overall Scope of Work
Cumming provided cost, scheduling, and commercial management services for the Spruce Goose project, which involved the conversion of an historic, seven-story, wooden hangar building into a four-story, 480,000-sq.-ft office facility, complete with work spaces, conference rooms, a 250-person event space, a café, a fitness center, an assembly area, sound stages, and other amenities. The interior is fitted with custom furnishings, colorful artwork, and potted plants. Aviation themes were incorporated into phone rooms and meeting rooms, which have names like Kite and Zephyr that reference the building’s history. The scope of work also included redundant telecom/data systems, extensive A/V and security systems, new pile foundations, structural steel framing, interior partitions, food service equipment, casework, finishes, and all-new HVAC, electrical, and plumbing systems. The building needed complete seismic and fire/life safety upgrades, and was located on a contaminated soil clean-up zone in an old aerospace industrial area.
Project Outcome
The project was a complete success. Not only was it delivered on time and within budget, but a famous and locally important building has been restored and revitalized, and the surrounding campus and community have been given new life. Hundreds of Google employees now work in the repurposed Spruce Goose hangar, which, according to project architect ZGF, features original artworks (commissioned by Google) based on “the hangar’s aviation history, Google’s innovative ethos, and the multi-faceted spirit of Los Angeles.”
The final result is a wonderful balance of historic preservation and forward-thinking design, and will inspire and support the local community for many more years to come.
Project Facts
Official Project Name
Spruce Goose Historic Renovation
Project Location
16 S. Campus Center Drive
Los Angeles, CA 90094
Client
Google
Owner
Google
Contractor(s)
MATT Construction
Architect(s)
ZGF Architects
Other Major Consultants/Vendors
CBRE – Project Management
Arup — Lighting, Engineering, Acoustics
SPMD — Art/Fabrication
Tom Leader Studio — Landscaping
Volume, Inc. — Graphics
Start Date
October 2014
Finish Date
January 24, 2019
Original Budget
$261,000,000
Actual Final Project Cost
$259,000,000
