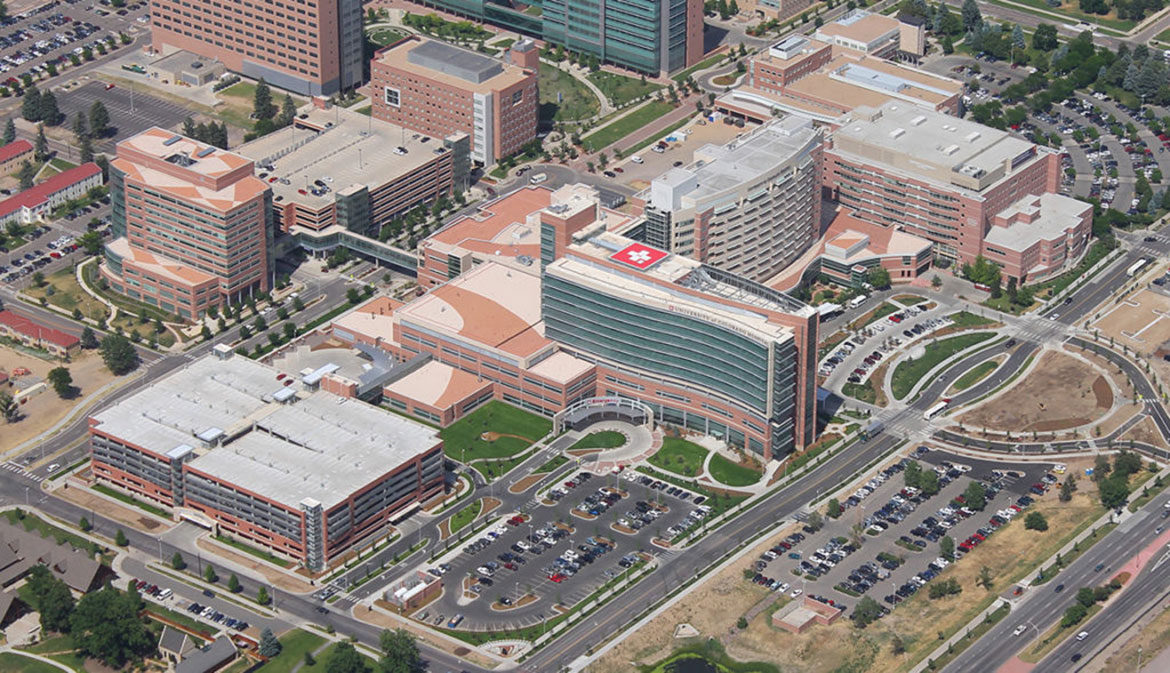University of Colorado Hospital at Anschutz, Tower 2 Expansion, Aurora, CO
Cumming Group provided project management services for this University of Colorado Hospital project, which included the addition of extra inpatient beds, the expansion of the emergency department as well as the diagnostic and treatment areas, and the construction of two new parking structures (one for staff and one for outpatients), as well as all associated building and site infrastructure. The construction included 409,373 square feet of new finished space, 249,530 square feet of new unfinished space, and 53,850 square feet of renovation space.
Along with the expansion of the inpatient bed count and diagnostic areas, additional capacity was needed to treat the growing number of cancer patients at the hospital. This need was addressed by increasing the size of the Cancer Center building by 38,600 square feet. This was accomplished through the partial addition of a fourth floor and an expansion at the north end of the existing three-story building. In addition to the new space, 14,100 square feet of existing space was renovated and reconfigured to improve operational efficiency.
| Service(s): | Project Management |
| Sector(s): | Healthcare |
| Office(s): | Denver |
